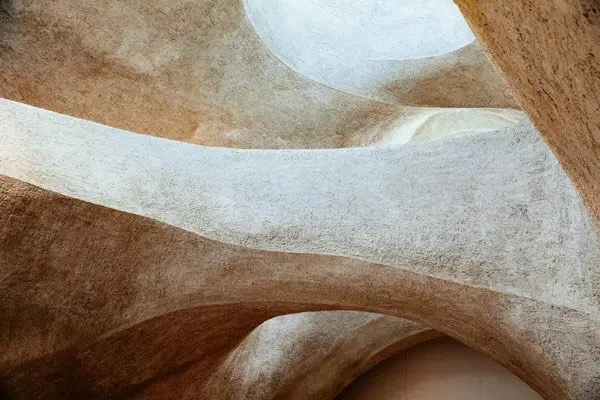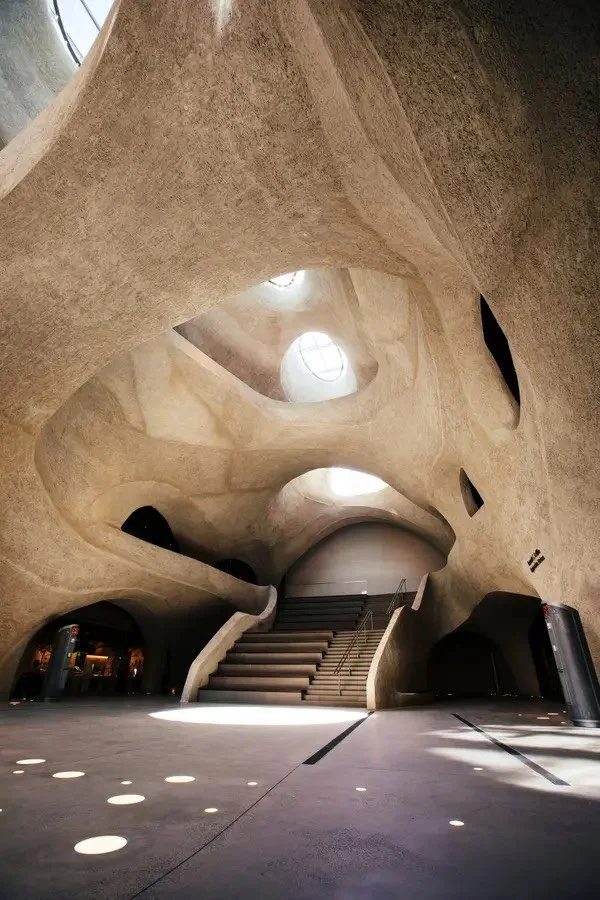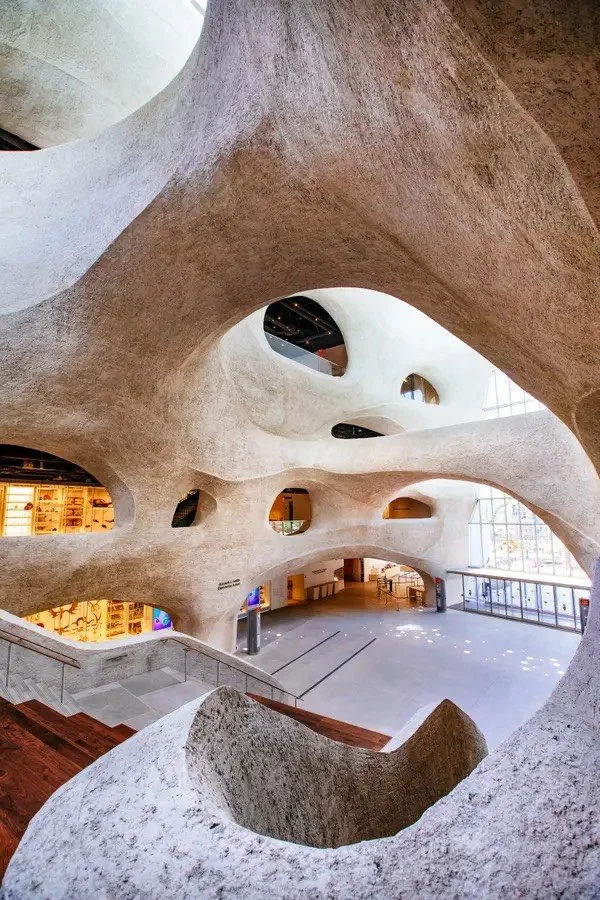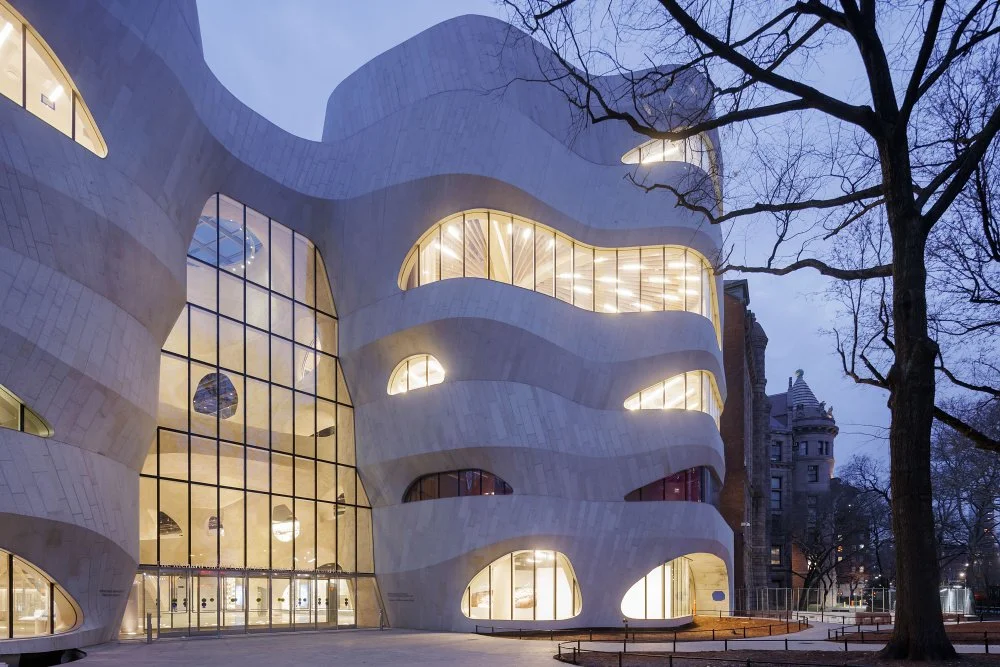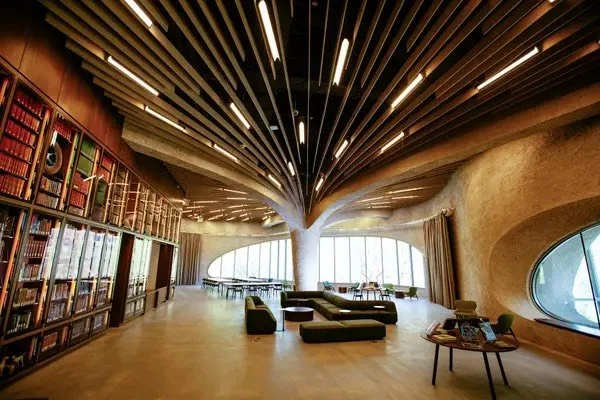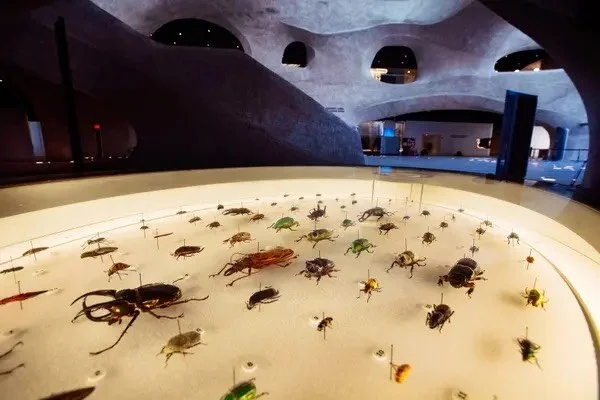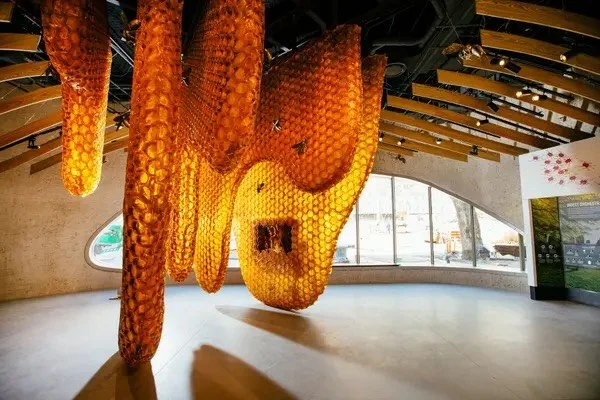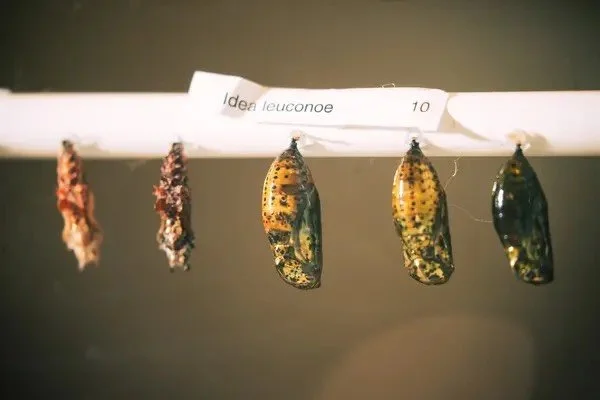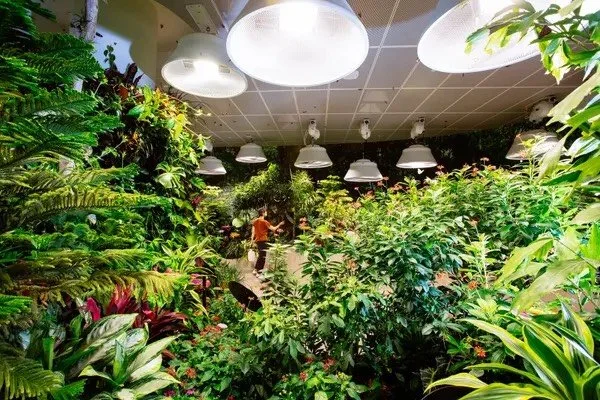AMERICAN MUSEUM OF NATURAL HISTORY: NEW WING
The latest addition to the American Museum of Natural History, the Gilder Center, officially opens to the public this May.
One of New York’s most iconic establishments has undergone a massive upgrade inspiring the Times to deem this recent renovation as, “a poetic, joyful, theatrical work of public architecture and a highly sophisticated flight of sculptural fantasy.”
This ‘sculptural fantasy’ is none other than the American Museum of Natural History’s newest wing —entitled, the ‘Richard Gilder Center for Science, Education, and Innovation’.
The Gilder Center will be at the center of the museum with over 30 connections to the museum’s 10 buildings which will improve visitor circulation on campus. The design further emphasizes the Museum’s founding principles that “all life is connected.”
The Gilder Center was designed by the international and urban practice design firm known as ‘Studio Gang’ led by Jeanne Gang.
The 230,000-square-foot space was created to encourage exploration for people of all ages, backgrounds, and abilities to share in the excitement and awe of scientific discovery while simultaneously learning about the natural world we live in.
The Gilder Center's design is unique in that it resembles designs found in nature: how water carves into landscapes or etches into blocks of ice or paths molded by winds.
It will be home to almost 4 million scientific specimens, about 12 percent of the Museum’s collection, and its unique design is created by “spraying structural concrete directly onto rebar without formwork to create fluid walls, bridges, and openings.”
Together with a highly efficient irrigation system and emphatic native and adaptive vegetation that supports wildlife, the project’s environmental strategies allow the building itself to exhibit the depth of care for the natural world that is central to the Museum’s mission.
The Gilder Center’s vertical form is key to lowering its overall energy demands, with the atrium bringing natural light and air circulation deep into the building’s interior. A high-performance envelope with stone cladding, along with deep-set windows and shade trees, help passively cool the building in summer.
From the central atrium, visitors can easily find and flow into the surrounding program spaces—traversing bridges, moving along sculpted edges, and passing through vaulted openings.
These spaces include an insectarium and butterfly vivarium that house interactive exhibits with live insects and large-scale, ecological models of their habitats; the five-story Collections Core, which houses more than 3 million scientific specimens, three floors of which feature floor-to-ceiling exhibits of scientific collections and provide glimpses into working collections areas.
You can experience this spectacular work of architecture firsthand on Thursday, May 4th when the ‘Gilder Center’ officially opens to the public.
“The architecture taps into the desire for exploration and discovery that is so emblematic of science and, also, such a big part of being human. When you step into the Gilder Center, you immediately feel a sense of wonder. You can glimpse the different exhibits and see how to move between them. The building invites you on a journey toward deeper understanding, sparking your curiosity and helping you find the amazing organisms and knowledge inside,”
Jeanne Gang.
Below is a quick overview of what to expect of the incredible new features of the science center.
NEW FEATURES
KENNETH C. GRIFFIN EXPLORATION ATRIUM
Visitors enter through the Kenneth C. Griffin Exploration Atrium, a sunlit central space with its noticeable arching walls, bridges, and caverns inviting everyone who enters to explore the museums exhibitions, collection of spaces, and classrooms on four levels.
Much like the Gilder Center, the Griffin Atrium was constructed by spraying structural concrete directly onto rebar without formwork. This spray technique, known as "shotcrete," was invented by Museum naturalist and taxidermist Carl Akeley and is finished by hand. This four-story-high civic space is the main opening into the Gilder Center. It connects Central Park West to Columbus Avenue and opens onto Theodore Roosevelt Park.
Alvaro Keding/© AMNH
Alvaro Keding/© AMNH
OUTSIDE THE ATRIUM
The exterior of the Gilder Center is a white pink (also known as ‘Milford’ pink) granite cliff with yawning windows shaped like cave openings. This same stone was used for the Museum’s entrance on Central Park West. The rounded windows are made of bird-safe fritted glass.
The diagonal pattern of the stone panels evokes both the phenomenon of geological layering and the richly textured surface of the stone masonry on the 77th Street side of the Museum. Beyond the front doors, this cliff face morphs into the atrium in the guise of a towering canyon, a city block deep.
GOTTESMAN RESEARCH LIBRARY AND LEARNING CENTER
This new Museum library is much larger than the existing one and is available for public use for both print and digital resources for desired information.
It includes a new scholars’ reading room, exhibition alcove, group study zone, and an adult learning zone, plus will display collections like the Museum’s Rare Book Collection.
Alvaro Keding/© AMNH
Alvaro Keding/© AMNH
LOUIS V. GERSTNER, Jr. COLLECTIONS CORE
This feature includes three stories of research & collections that showcase the Museum’s collections of millions of scientific specimens which display insight into the evidence and scientific discovery process in various collections from fossils to insects.
Alvaro Keding/© AMNH
SUSAN AND PETER J. SOLOMON FAMILY INSECTARIUM
This 5,000 square foot recreation of a hive includes oversized models of honeybees in which visitors will pass under a transparent skybridge. This is the world’s largest display of leafcutter ants and the first Museum gallery in over 50 years to be completely dedicated to insects.
Alvaro Keding/© AMNH
DAVIS FAMILY BUTTERFLY VIVARIUM
Open all year long, this 3,000-square-foot space lets visitors mingle with free-flying butterflies!
Alvaro Keding/© AMNH
INVISIBLE WORLDS THEATER
Invisible Worlds is an immersive experience that illustrates how all life on Earth is connected including an expanded research library and state-of-the-art classrooms, learning labs, and education areas for elementary school students to professional science teachers.
It is the size of a hockey rink, 23-foot-high walls with projections of nature and a mirrored ceiling to emphasize that infinite feeling. The 360-degree film screen will, “ give visitors a breathtakingly beautiful and imaginative yet scientifically rigorous immersion into the networks of life at all scales.”
Alvaro Keding/© AMNH
